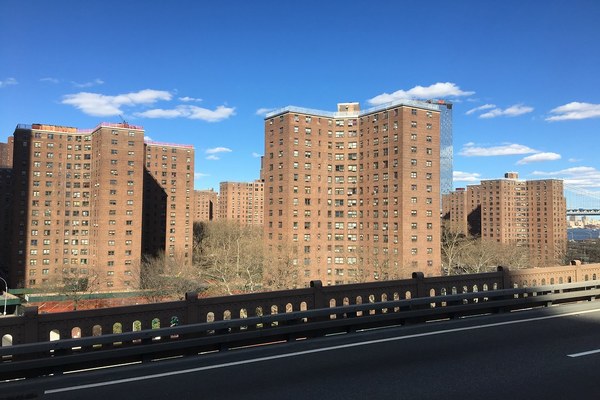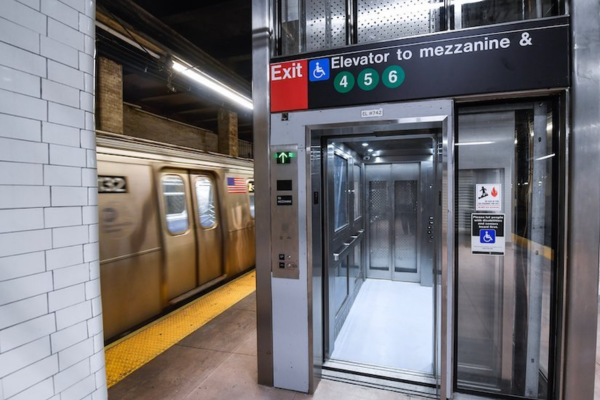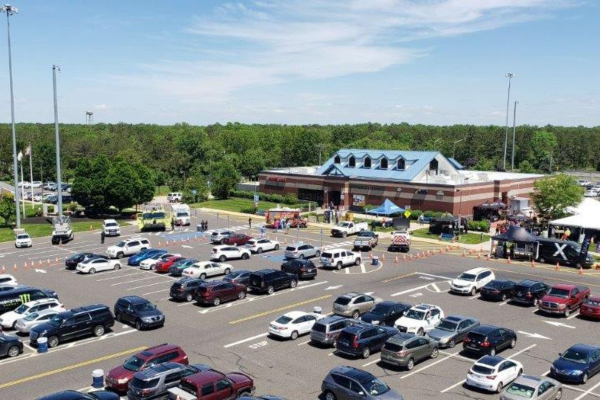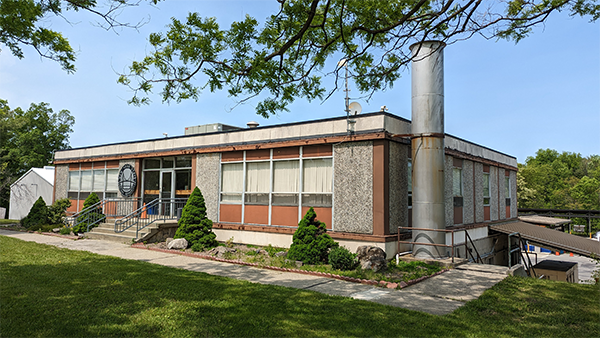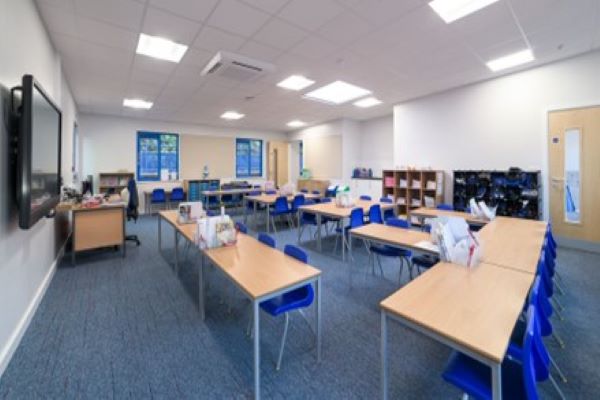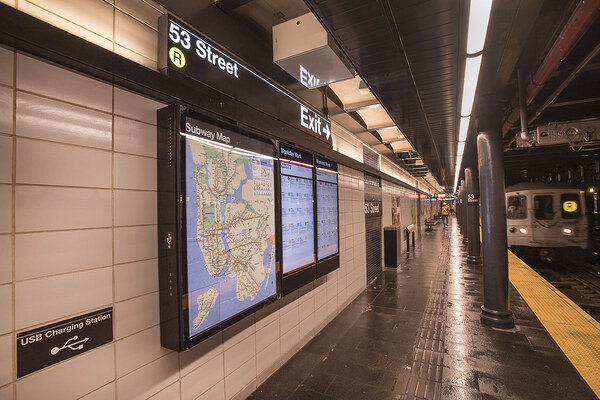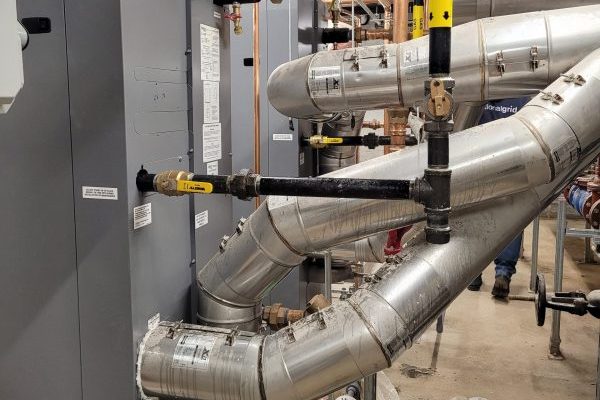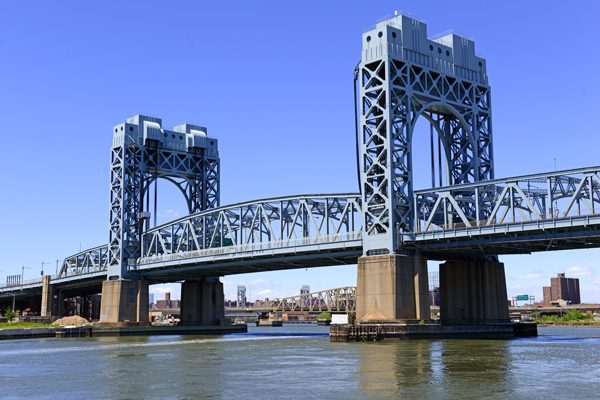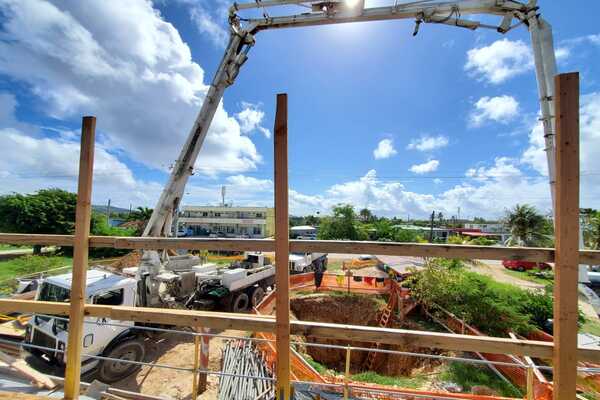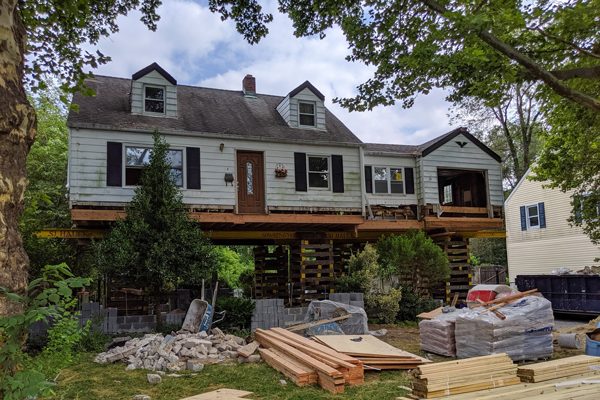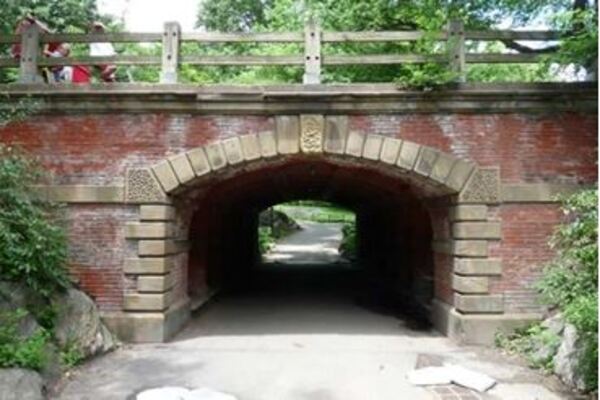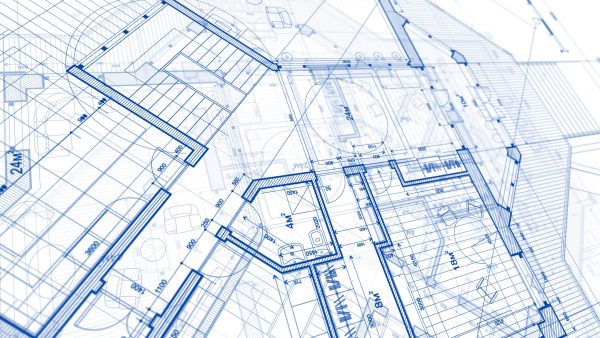Restroom Renovations Richard J. Hughes Justice Complex

The Richard J. Hughes Justice Complex is a 1,080,000 square feet steel and masonry building that was completed in 1982. The modernist Building is 136.5 feet, eleven stories tall. Floors one (1) through eight (8) are office space and floor nine (9) is the mechanical penthouse. Level P-1 is the street level and P-2 is the parking garage and mechanical/electrical equipment area. Level P-2 is below Level P-1. There are thirty-six Public Restrooms (eighteen Men’s & eighteen Women’s) in total to be renovated on the nine floors of the Justice Complex Building. They are located close to the core of the building in both the North Wing and the West Wing.
INFOTRAN as a prime consultant will provide Design, and Construction Administration services, to renovate the existing public restrooms and add two new unisex bathrooms in the Justice Complex Building.
The new restrooms will be designed to meet 2017 ICC A117.1 and will take into consideration recent lessons learned from the COVID-19 pandemic, some of the new features include all touchless fixtures, easy to maintain layouts and pleasant lighting. INFOTRAN Architects will develop multiple concepts with unique color and material palettes to meet stakeholders’ requirements. INFOTRAN will also be responsible for developing a construction phasing plan, as the building will remain occupied during the entire renovation.
Project ID-#233-22
DPMC
LocationTrenton, NJ
Unique AttributesADA Complex phasing Occupied facility
