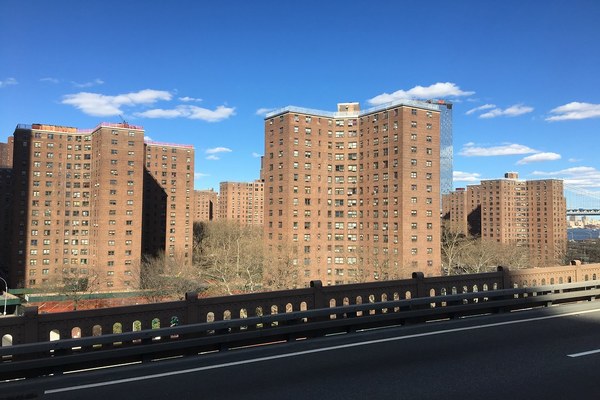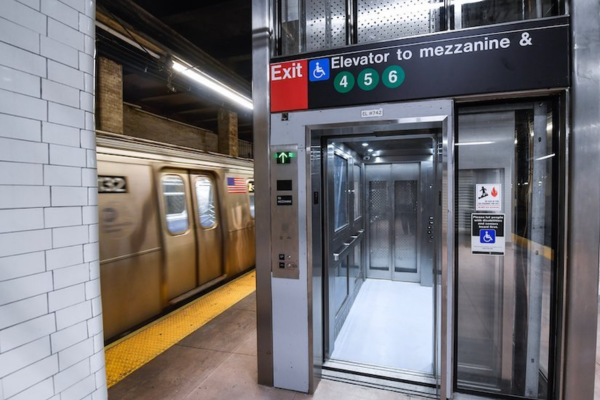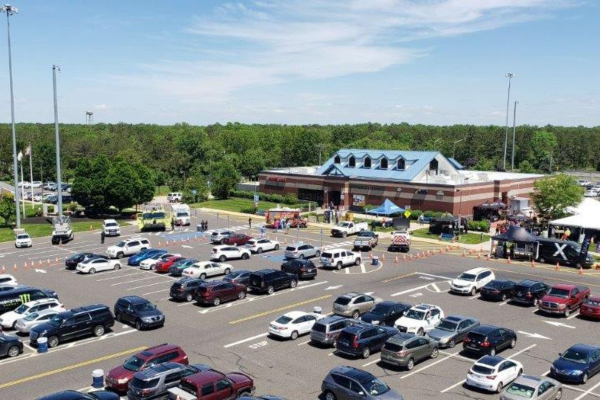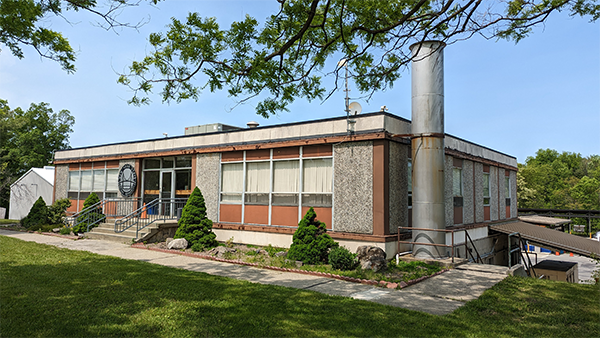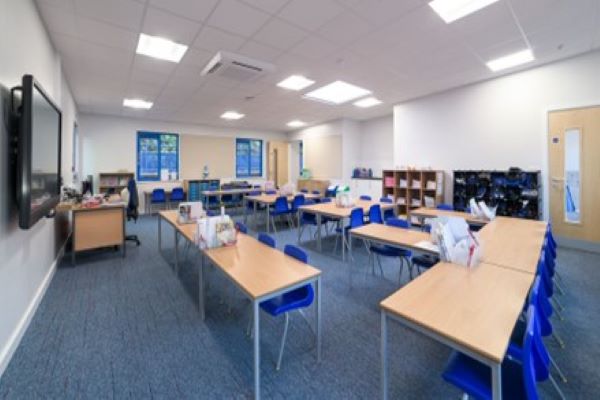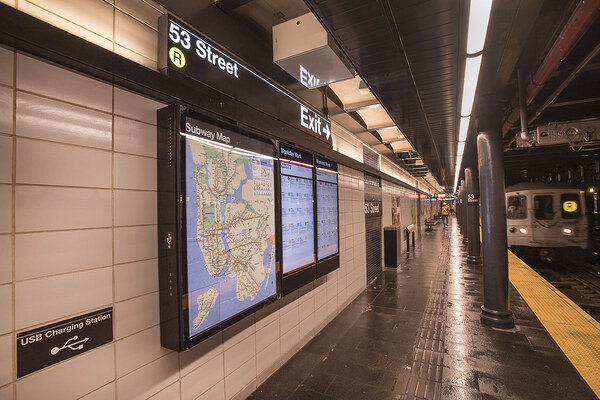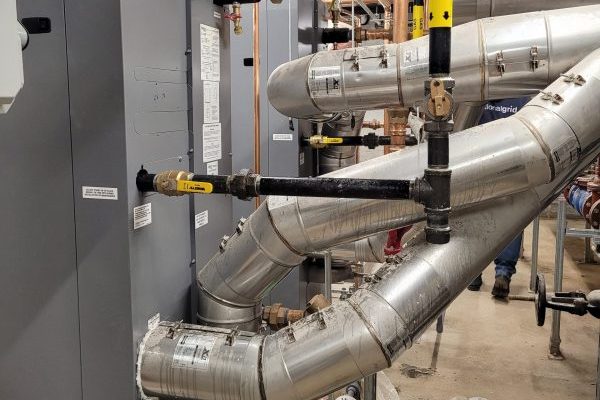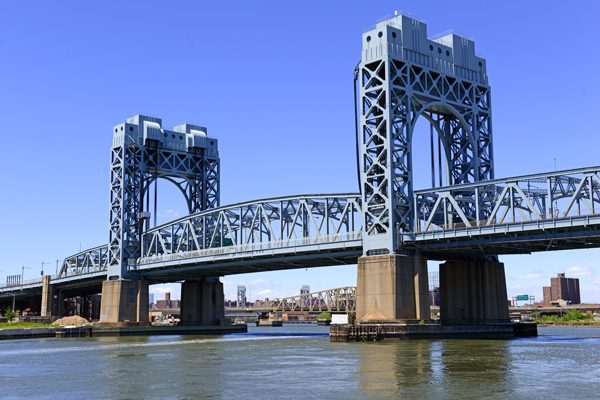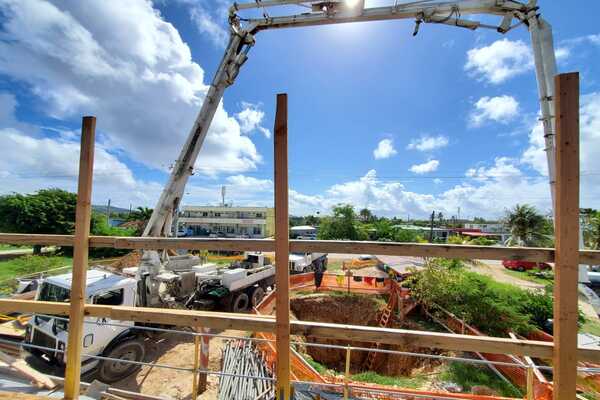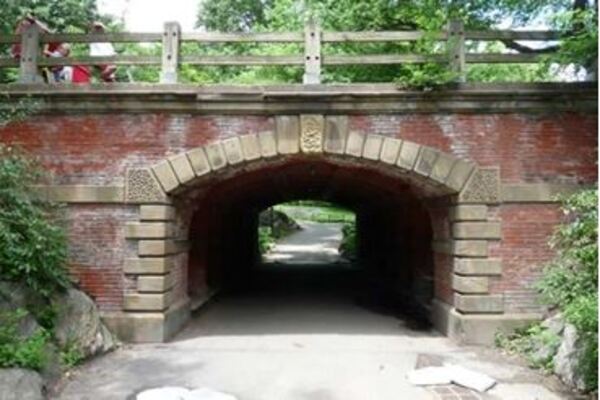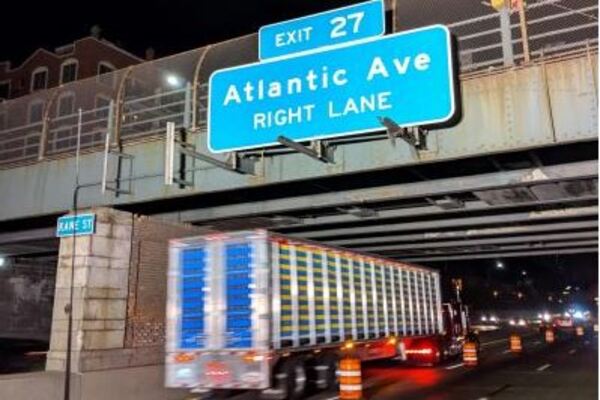Architectural Services For Walk-in Refrigerators And Freezers

INFOTRAN, as a subconsultant, is currently providing architectural services to the NYCSCA for the replacement and renovation of four (4) schools across Staten Island and Queens.
INFOTRAN’s team completed comprehensive surveys of each location and provided construction documents for the installation of the new walk-in boxes as well as coordinating site-specific concrete pads and dunnage for the new exterior condensing units.
As the size of each walk-in unit at each location varied, the condensing units varied accordingly. At R880 in Staten Island, INFOTRAN’s team devised a plan in which refrigerant piping was run from the freezers and underneath a walkway to three separate units in a parking lot, all enclosed in a covered mechanical enclosure. At Q053 in Queens, it was necessary for the mechanical units to be wall-hung in an areaway.
Due to the nature of some of the kitchen interiors, the entirety of the front wall of the existing walk-in refrigerators/freezers had to be demolished. INFOTRAN created unique details for these conditions. At Q202 in Queens and R061 in Staten Island, the team detailed a framing system tied to the deck above to create a continuous stainless-steel fascia which would match the aesthetic of the new stainless steel walk-in units. At R880, the stainless-steel walk-in units replaced glazed block, and a furring transition strip was added from the existing wall to the new units.
INFOTRAN coordinated the four projects simultaneously with the prime consultant and delivered the projects on schedule.
Project ID#251-23
NYCSCA
LocationVarious, NYC
Unique AttributesCapacity Improvement Schools
